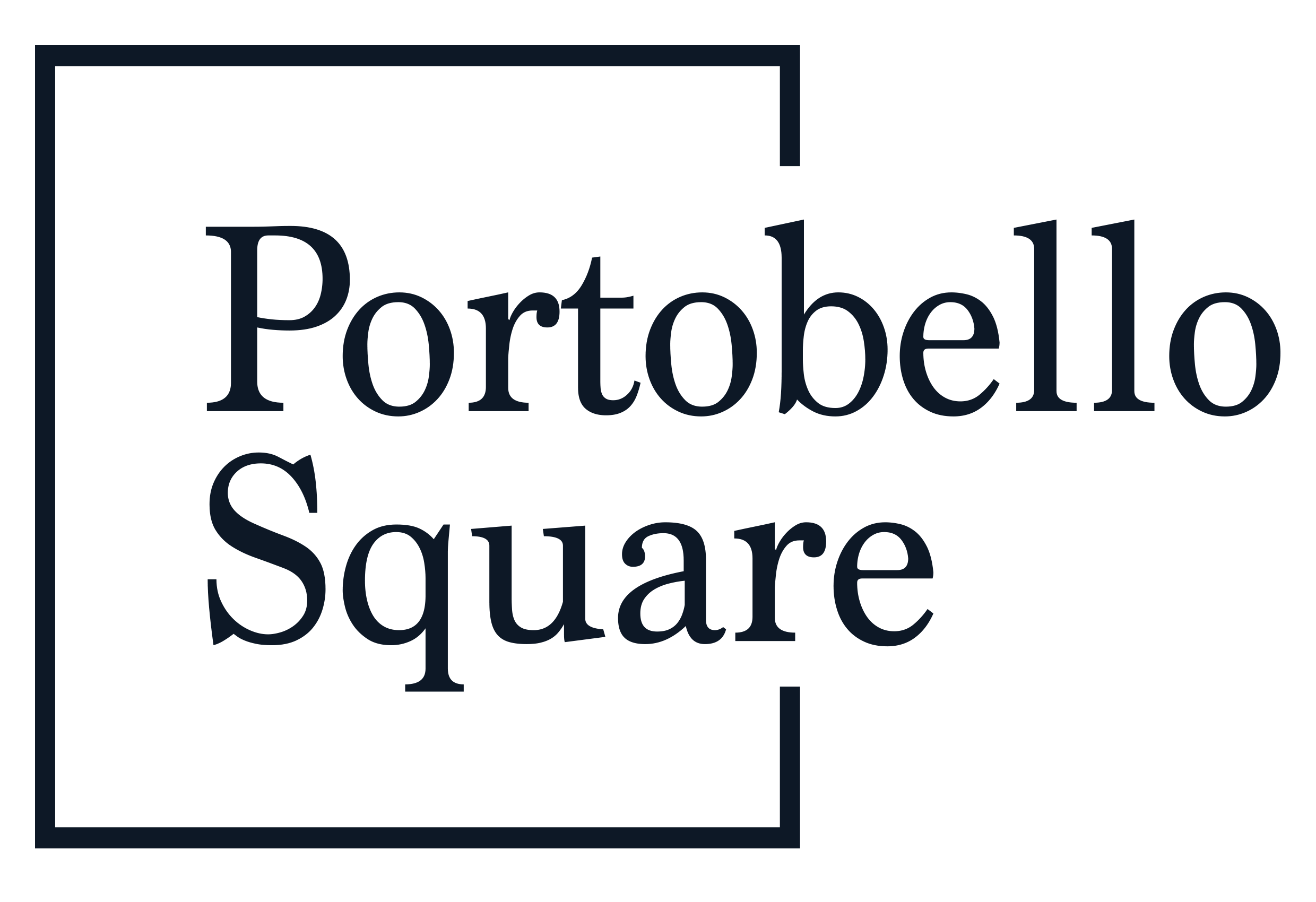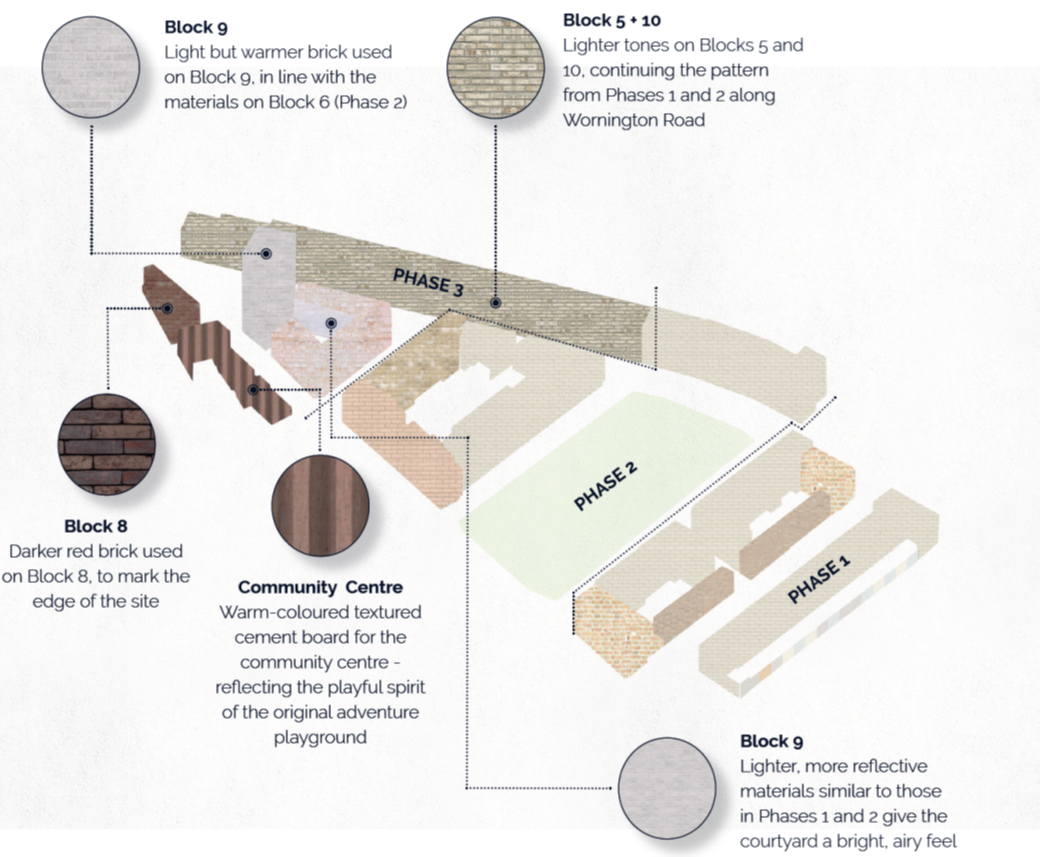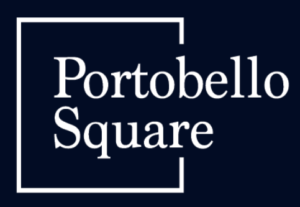The buildings in Phase 3 have been designed to work well with one another, the surrounding area, and the new public space.
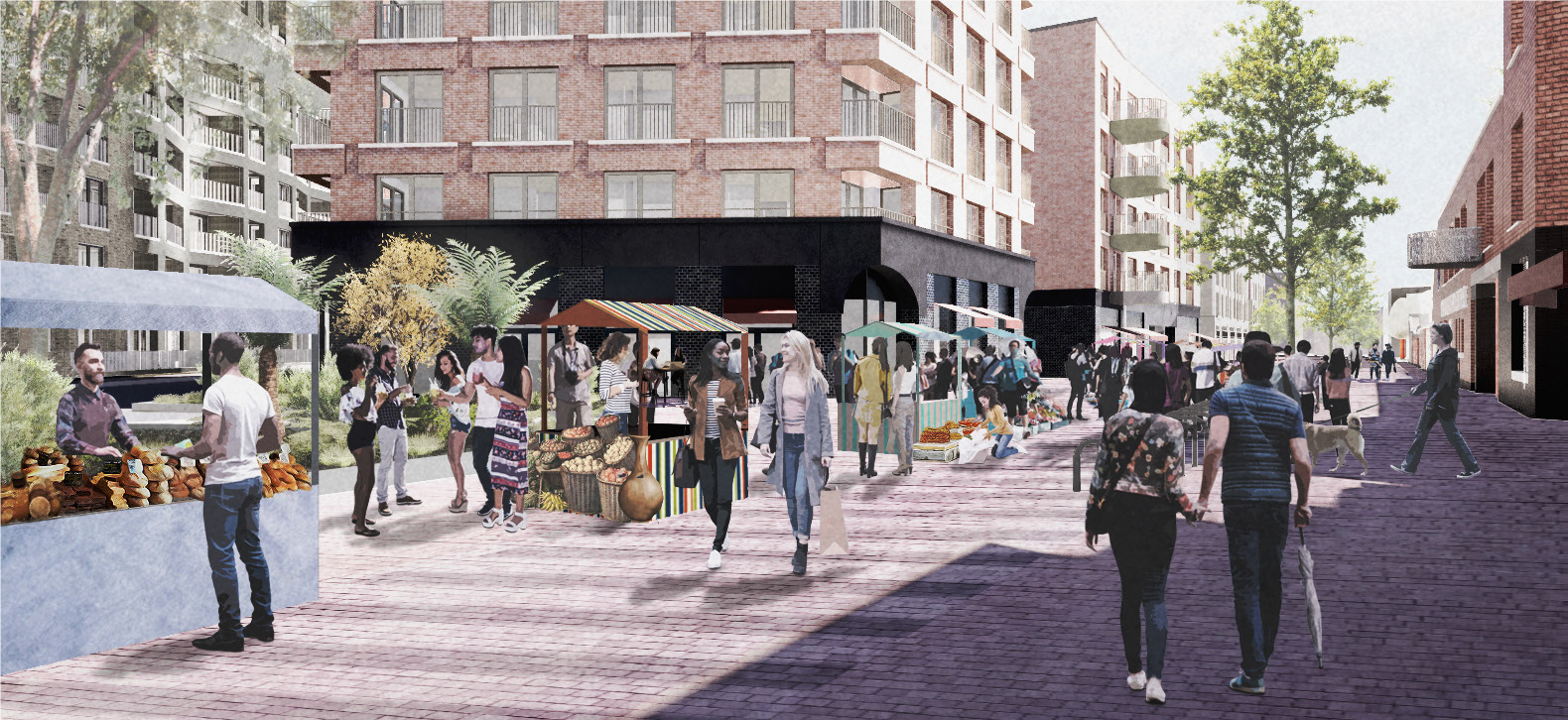
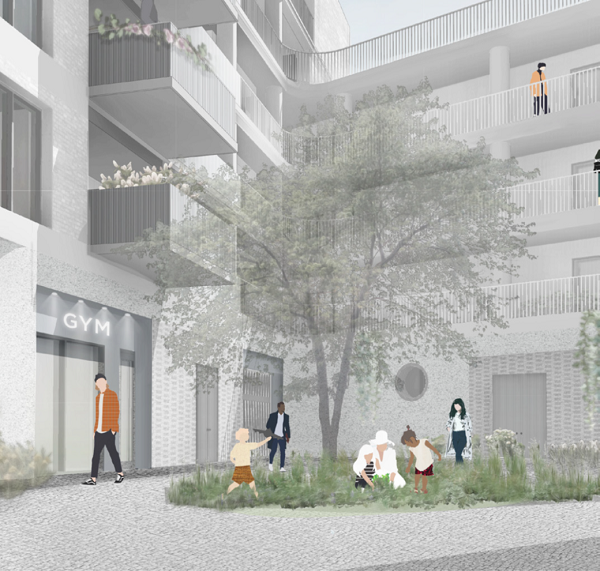
Block 9: Featuring a courtyard building ranging between 4, 5 and 6 storeys, as well as a 15-storey landmark building facing on to the new neighbourhood square
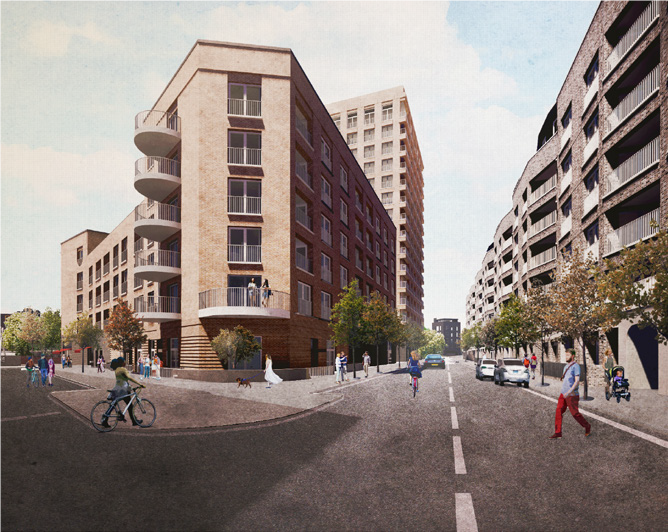
Block 8: A 6-storey building at the junction of Ladbroke Grove and Portobello Road. Block 8 and Block 9 frame the new public space
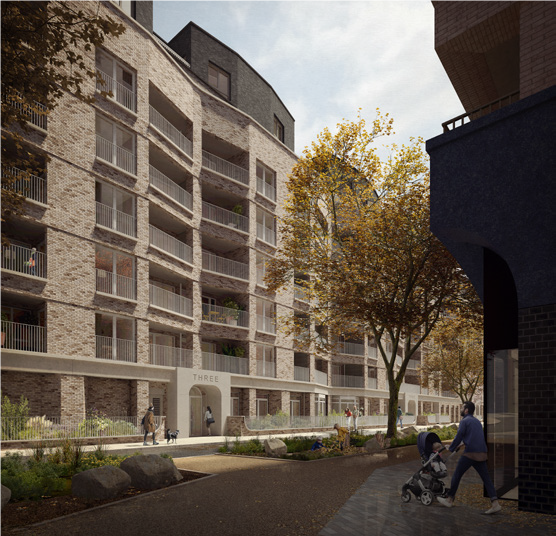
Blocks 5 & 10: A terrace on Wornington Road ranging between 7 and 8 storeys in height, creating a familiar, simple streetscape that reflects the local residential areas
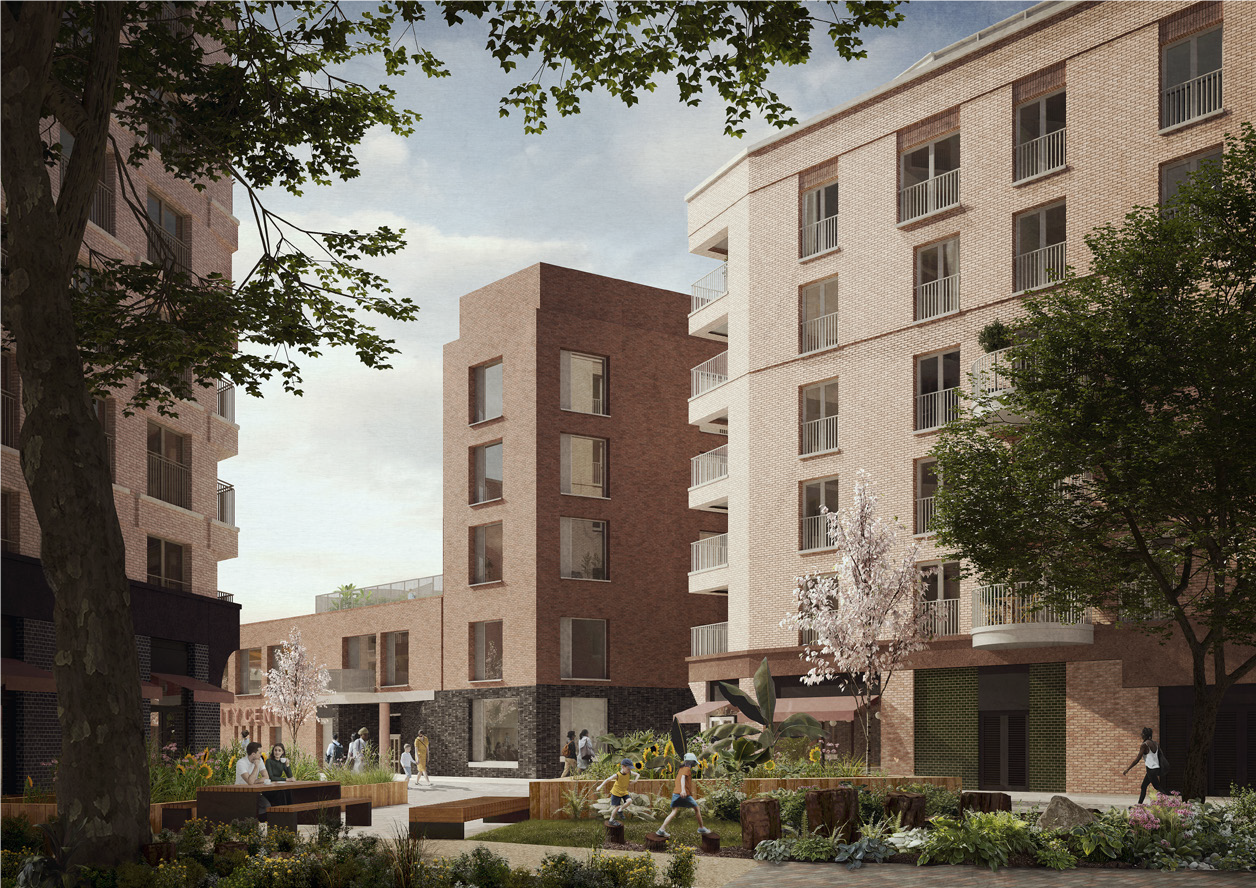
Community Centre: A part-two, part-five storey reprovided community centre and playground, distinct in appearance and character from the residential/commercial buildings
Character and Materials
The approach to building design and the choice of materials has taken inspiration from local architecture and reflects each building’s location within the development.
Responding to feedback
In line with the preference for pale buildings (as in Phase 1) expressed by residents, we have chosen a range of lighter-coloured materials for Blocks 8 and 9.
