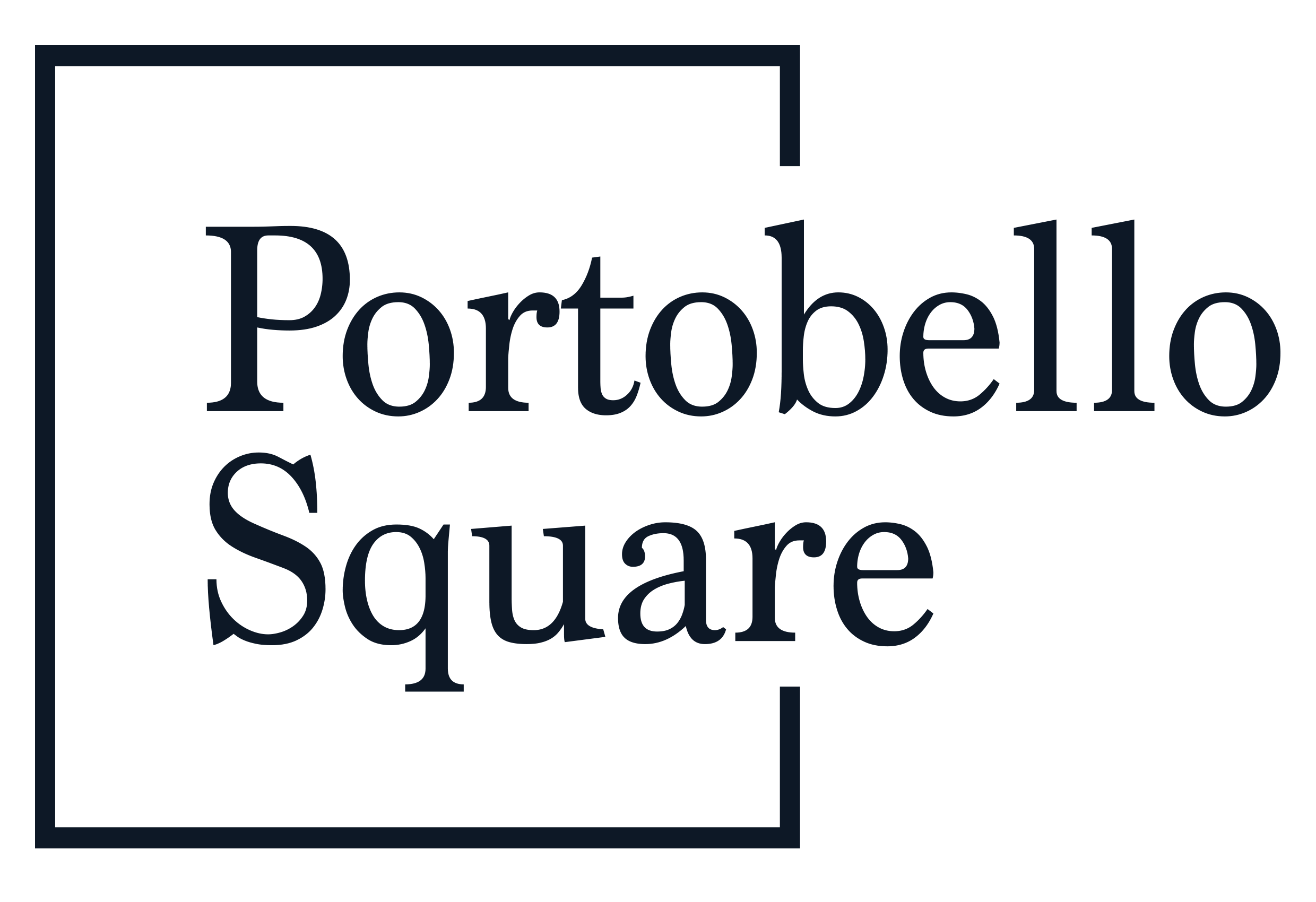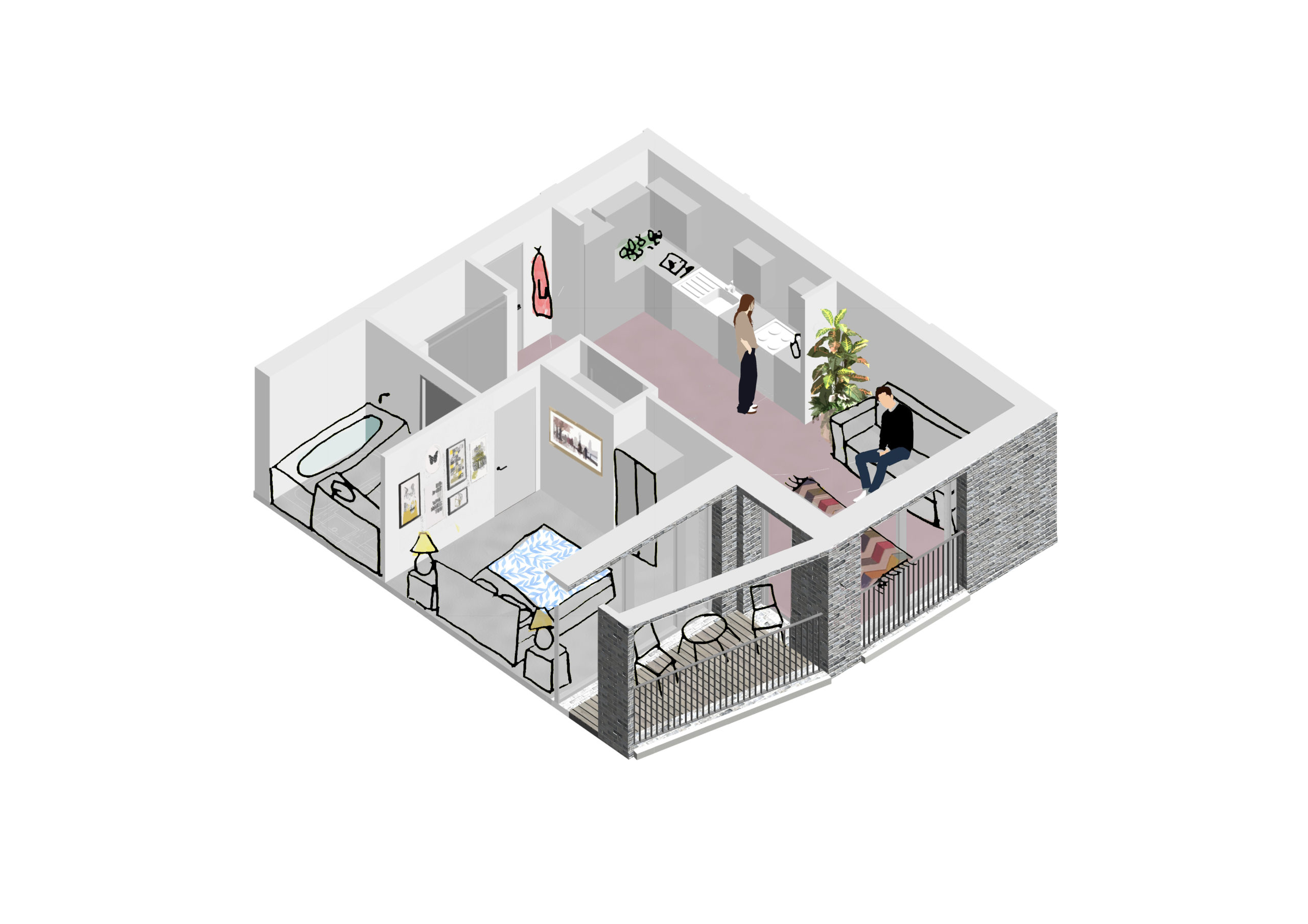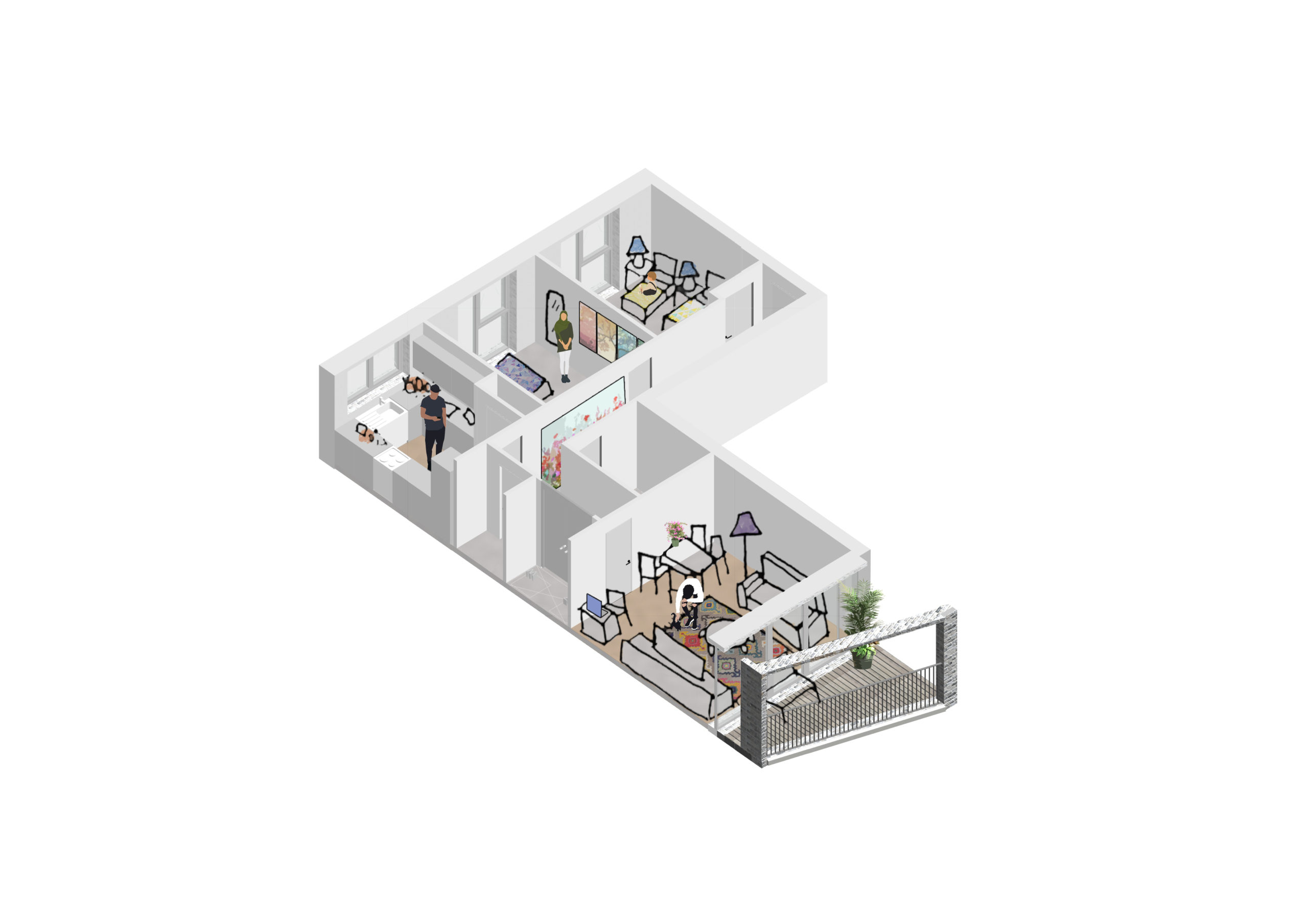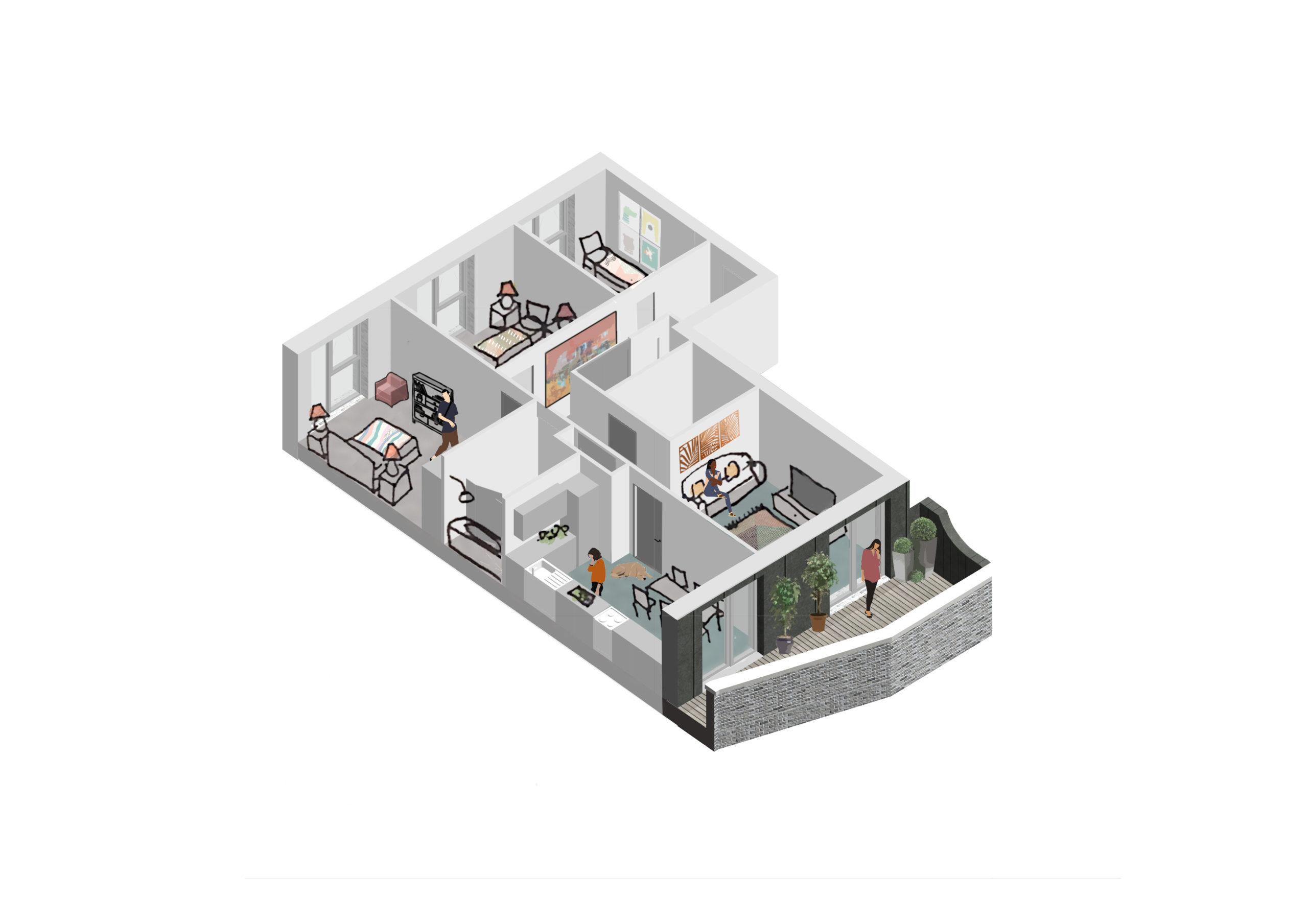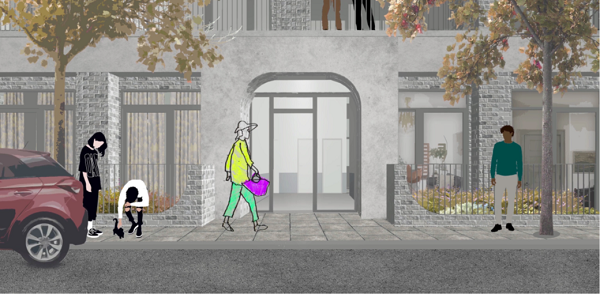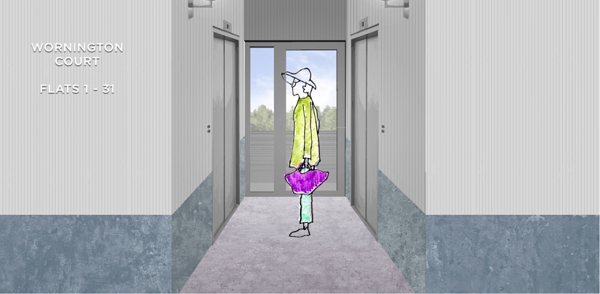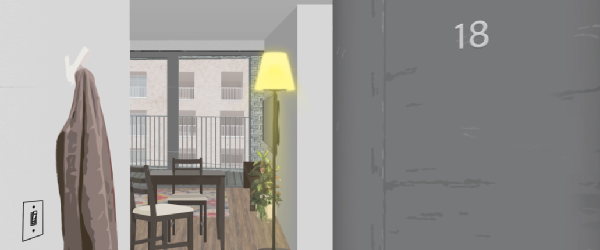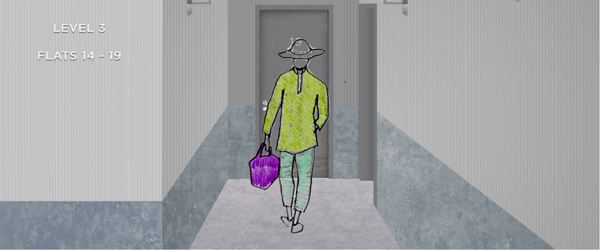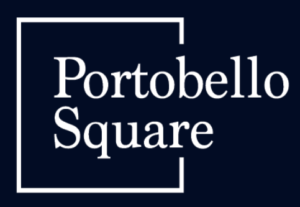Interiors and Layouts
We have designed all of the proposed new homes to meet modern standards, providing spaces for existing and new residents that are fit for the future. The key principles which have informed our approach include:

The majority of new homes looking out in two different directions

All new homes having communal, secure indoor cycle storage

All new homes containing a designated area for working from home

Sizes of all new homes meeting Parker Morris Standards or National Space Standards

All new homes achieving high levels of energy efficiency

All new homes, communal areas and entrances being welcoming and safe
Aerial sketches
You can find indicative layouts for the new homes below.
Communal Areas and Amenities
From street to front door
We’ve carefully designed the communal areas of the new buildings to make sure the journey from the street to the front door feels welcoming, convenient and safe.
Responding to feedback
Our approach to entrances and communal areas and facilities has taken on board feedback from the Design Working Group and Residents’ Steering Group:
- Entrance doors will either be recessed or have a canopy, providing
shelter - Entry doors for ground floor homes will not have large areas of
glass - Lift shafts will be insulated to minimise noise
- We will consider alternative options to carpets in communal areas
that help with soundproofing and are easy to maintain
