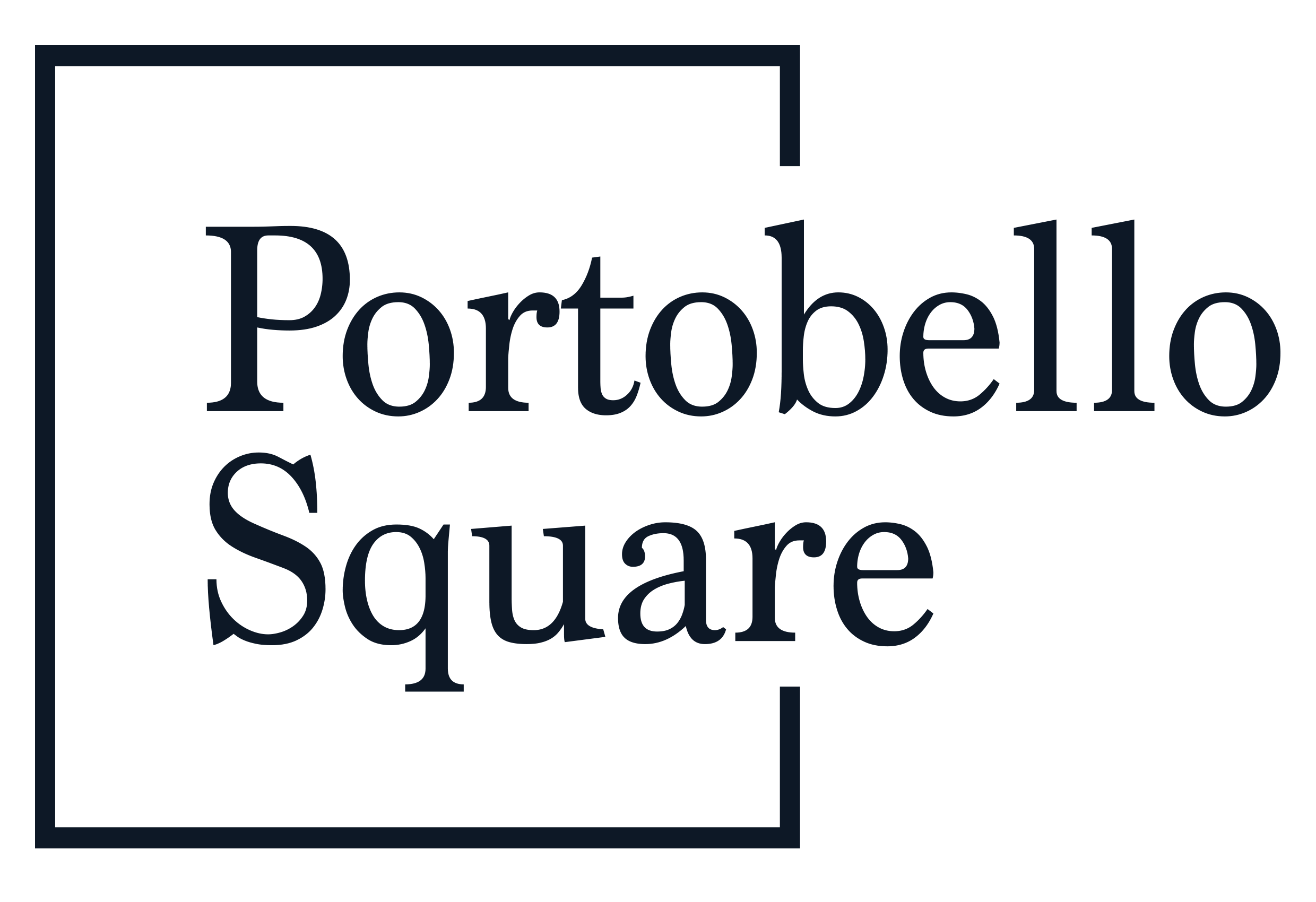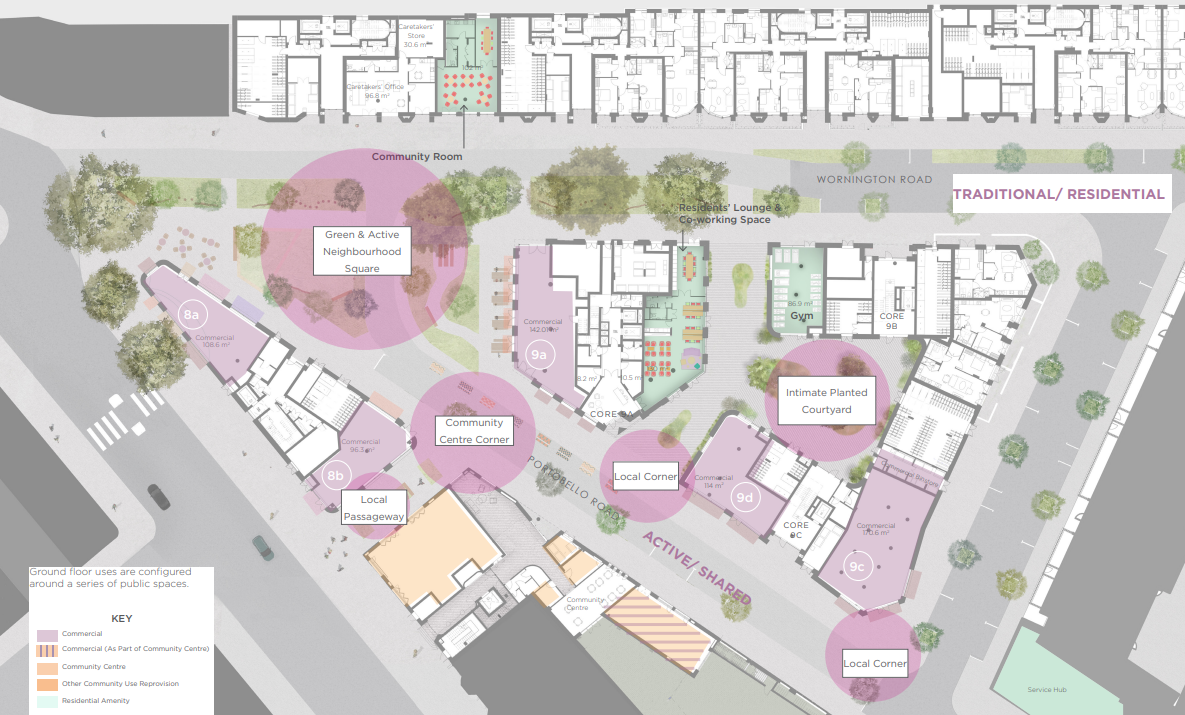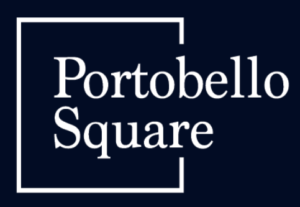The proposals include a range of spaces and services for the benefit of all residents, which will allow them to work, meet and exercise in their local neighbourhood:

A new replacement Residents’ Room is proposed in Block 10, with an entrance from the new public square. This will be a flexible space, able to accommodate meetings and other resident activities and events.

A co-working and lounge space for residents is proposed on the ground floor of Block 9A (the 15-storey building).

A Residents’ Gym will be provided on the ground floor of Block 9B (the courtyard building).

A Service Hub, including parcel storage space, will be located to the south-east of Block 6, part of the Phase 2 buildings, and there will be a host at the bottom of Block 9A.



